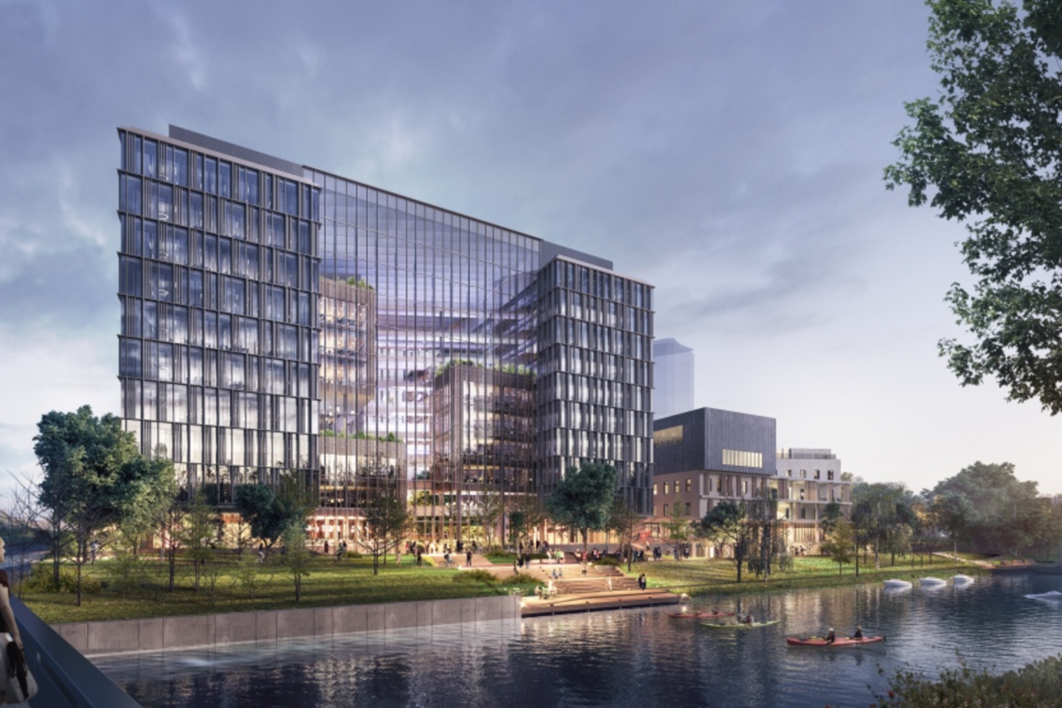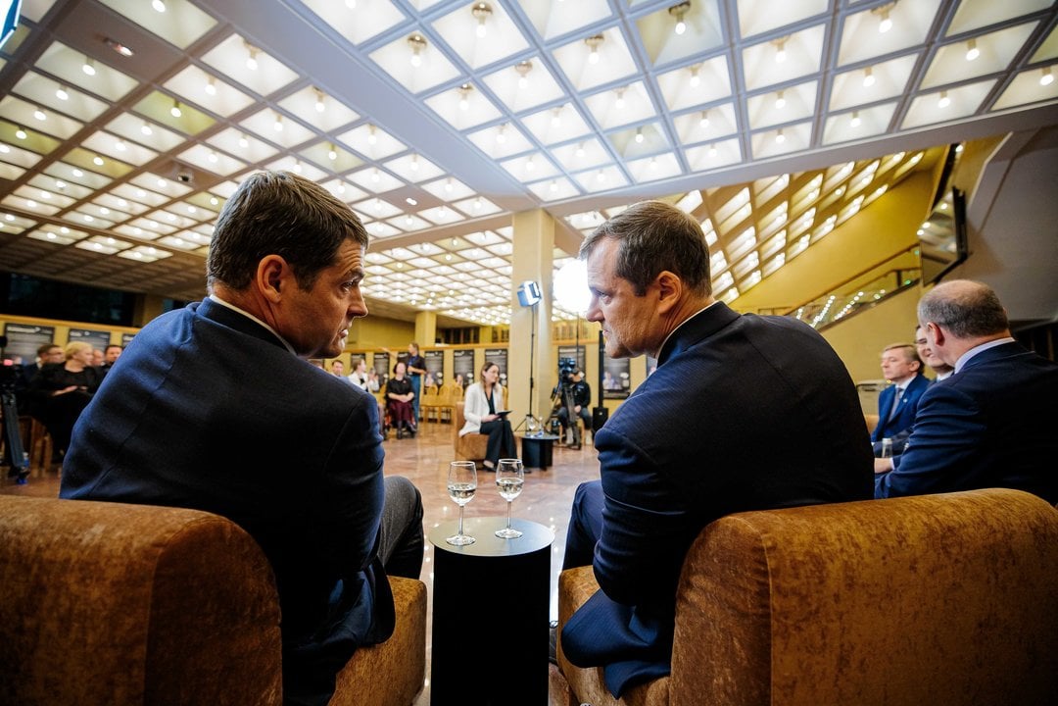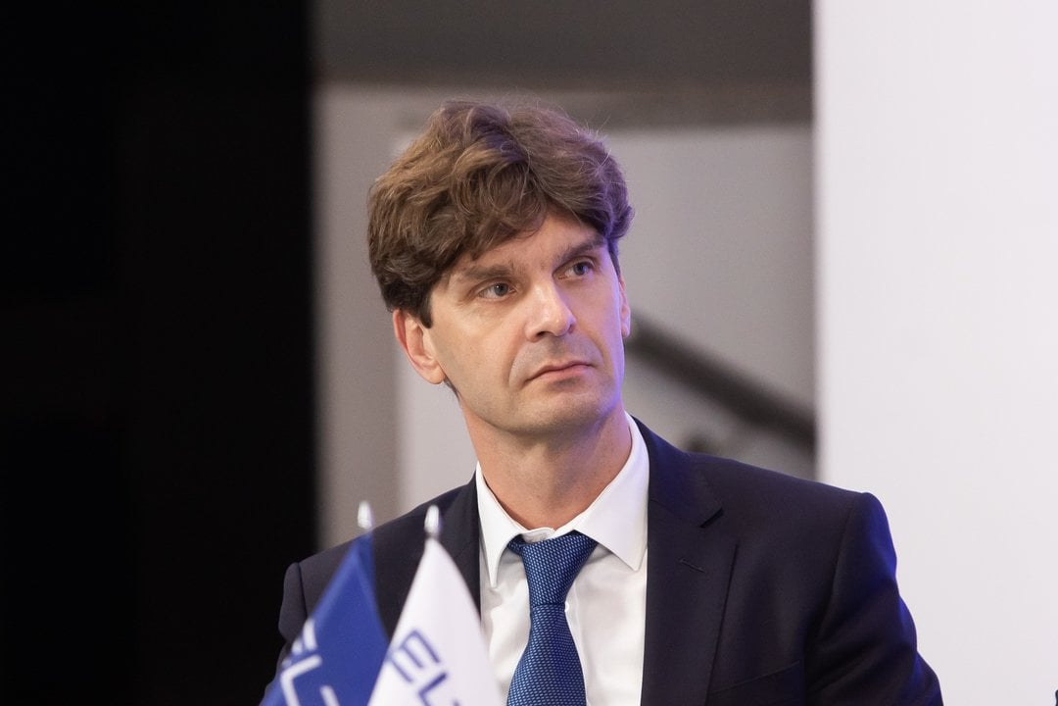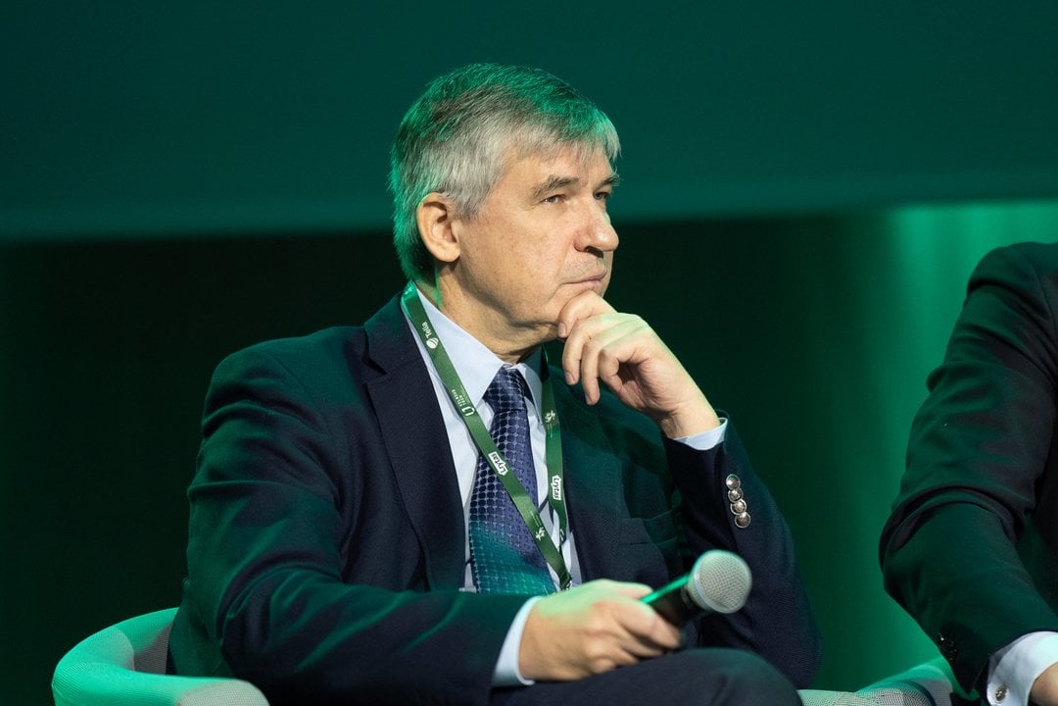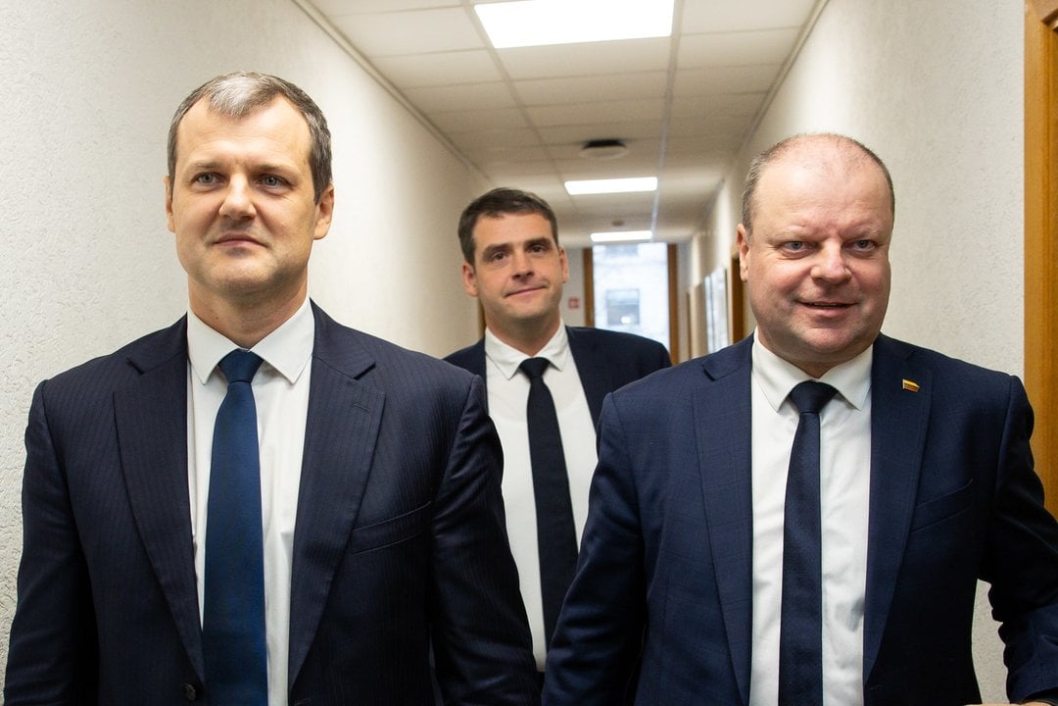The authors of the architectural design of the multifunctional office centre housing a modern educational institution include two internationally renowned architectural firms—PLH Arkitekter from Denmark and Andris Kronbergs' led Arhis Arhitekti from Latvia.
Giedrius Bernotas, the spokesperson for the property developer Lords LB Asset Management, speaks of the plans of creating a meta city opposite Rīga's historical centre. He said: „Preses Nama Kvartāls sits in an ideal location for entrepreneurship—only 15 minutes away from Riga International Airport and within walking distance from the Old Town. Now, we're in talks with the potential tenants. While developing this property, we keep in mind its historical heritage and community interest. We wish to create an urban space that initiates new habits, functions, and values to match the future of business in Riga“.
During the second construction stage, PLH Arkitekter has been tasked with designing a multifunctional office centre by September 2022. It is planned that the centre will meet BREEAM „Outstanding“ and nearly zero-energy building (nZEB) standards. The centre will house two Class-A office buildings with double skin facades joined by an inner courtyard with green terraces. Thus, the newly improved Zunda channel neighbourhood on the left bank of the River Daugava will boast Class-A office buildings with 26,600 m2 of floor space.
„ It is an honour that our design and visions will contribute to transforming the Zunda channel waterfront and at the same time greet people entering Riga from the prominent location. The focus will be on state-of-the-art, sustainable solutions and modern workspace design throughout the building – supported by our visionary client. Furthermore, the green area and the public passage through the building will provide locals with new and inviting recreative spaces. In every aspect, Preses Nama Kvartāls is a great and exciting continuation of PLH's projects in the Baltic countries,“ reflects Steen Enrico Andersen, Senior Partner of PLH Arkitekter.
In the meantime, Arhis Arhitekti oversees designing a modern educational establishment with 5000 m2 of floor space within the multifunctional office block meeting the BREEAM performance standard of „Very good“. In addition, the establishment will boast spacious terraces set over two levels as well as sports facilities.
The Preses Nama Kvartāls project will be developed in three stages. The first stage foresees construction of a Class-A office centre with 26,500 m2 of floor area and a 40,000 m2 multifunctional centre, with an atrium connecting the two structures. The multifunctional centre will offer retail, sports and medical services, dining areas, a roof-top football pitch, a nearby children's playground, and relaxation spaces. In addition, a three-level above-ground car park will have 1000 parking spaces for employees and guests, electric car charging stations, and 300 guarded bicycle racks. The author of the first phase of architectural solutions is Arhis Arhitekti in partnership with the Danish architects from Arrow Architects. UPB oversees the construction works totalling EUR 76.8 million. The construction was started in 2021, and the project's first stage is expected to be completed in the summer of 2023.
Preses Nama Kvartāls will boast high energy efficiency, modern infrastructure, environmentally friendly materials, accessibility, sustainable management, and a user-friendly workspace. In 2023, residents of the left bank of the Daugava will be able to enjoy public sports facilities, recreation zones, and green urban spaces.
The first stage construction costs will amount to more than EUR 100 million. With the following two construction stages of Preses Nama Kvartāls, though no official figures have been released, the total project costs are likely to reach nearly half a billion euros.
